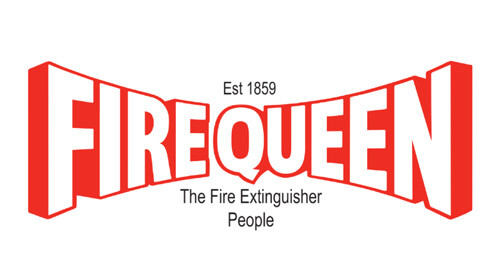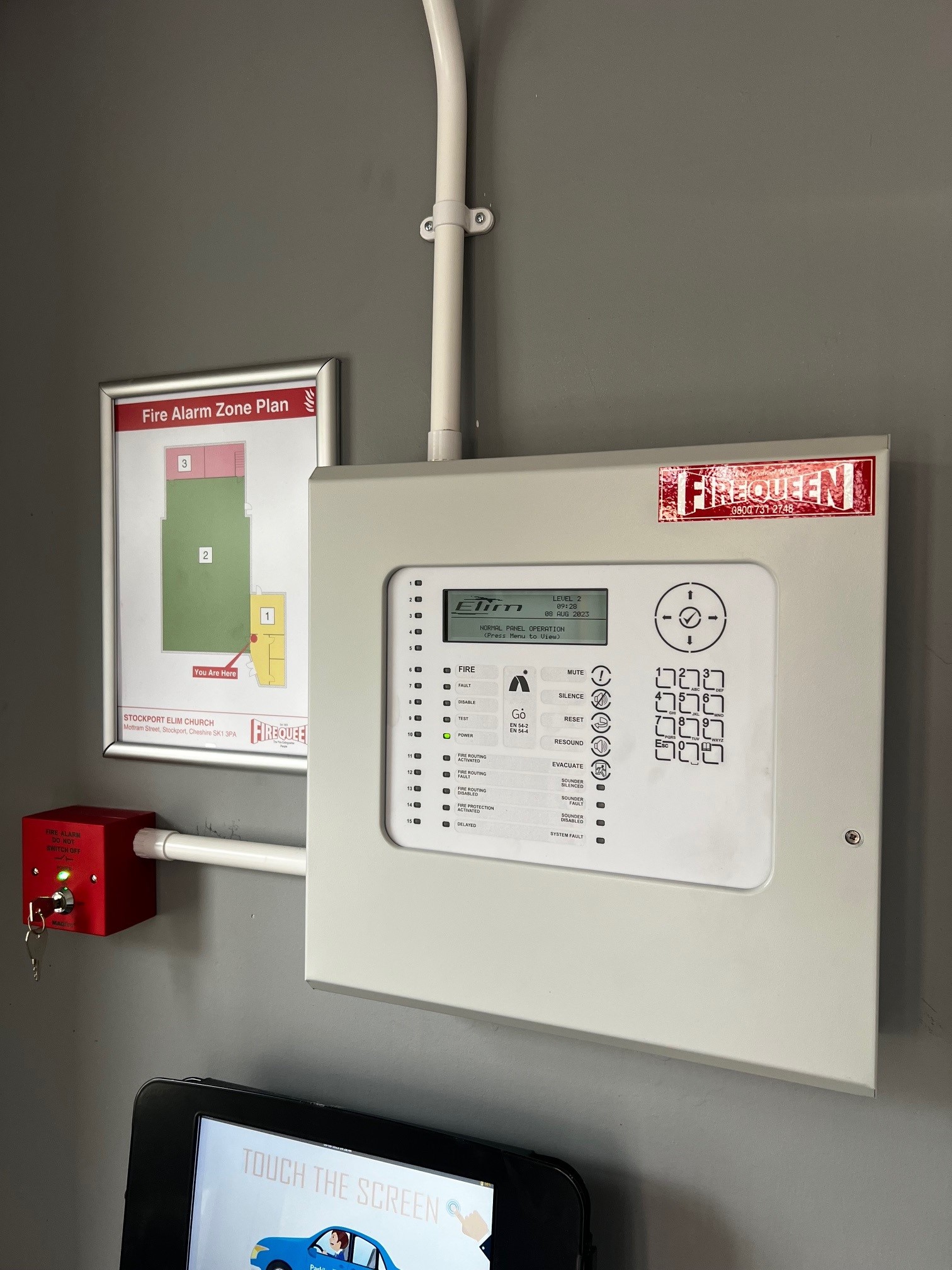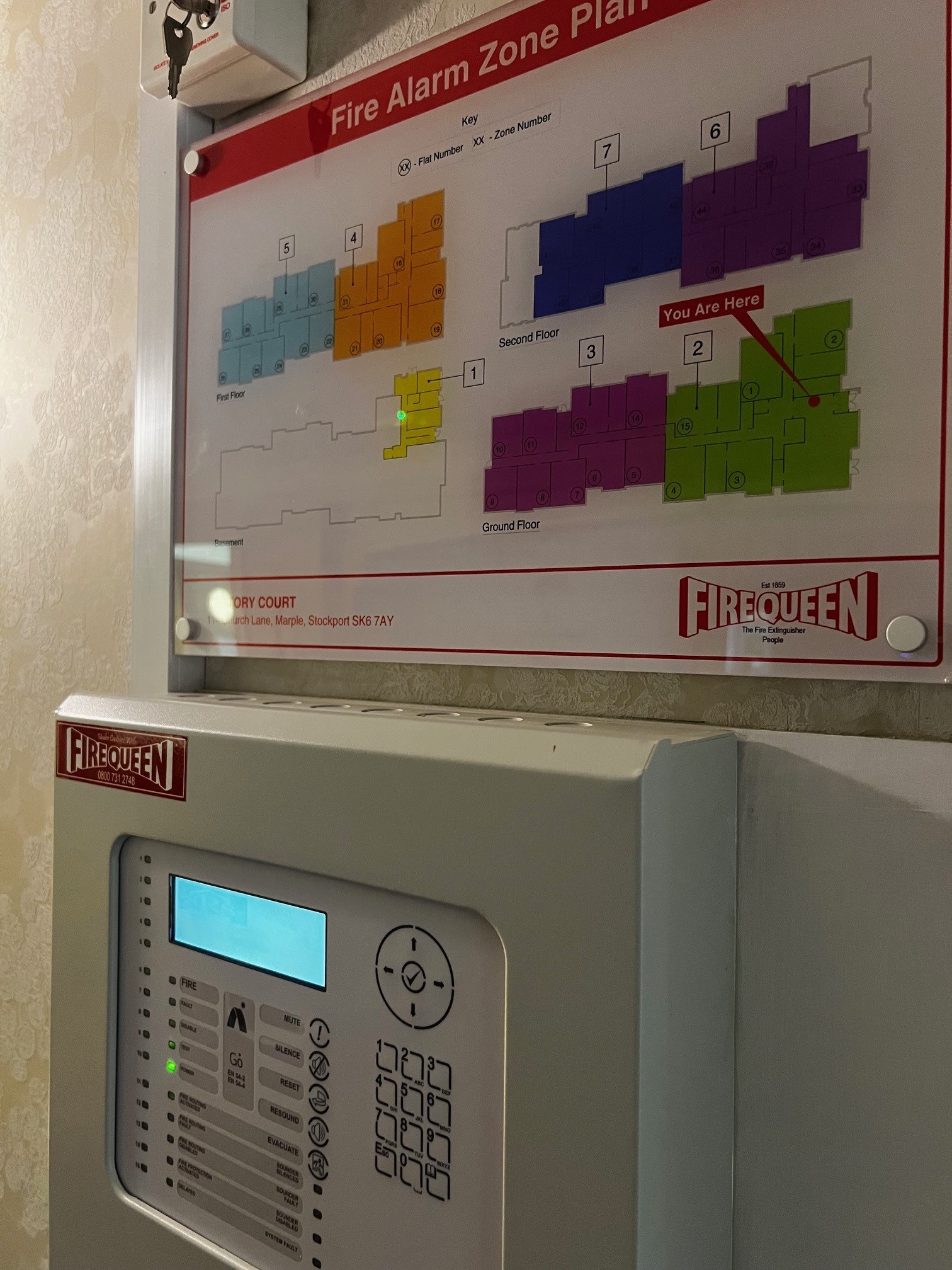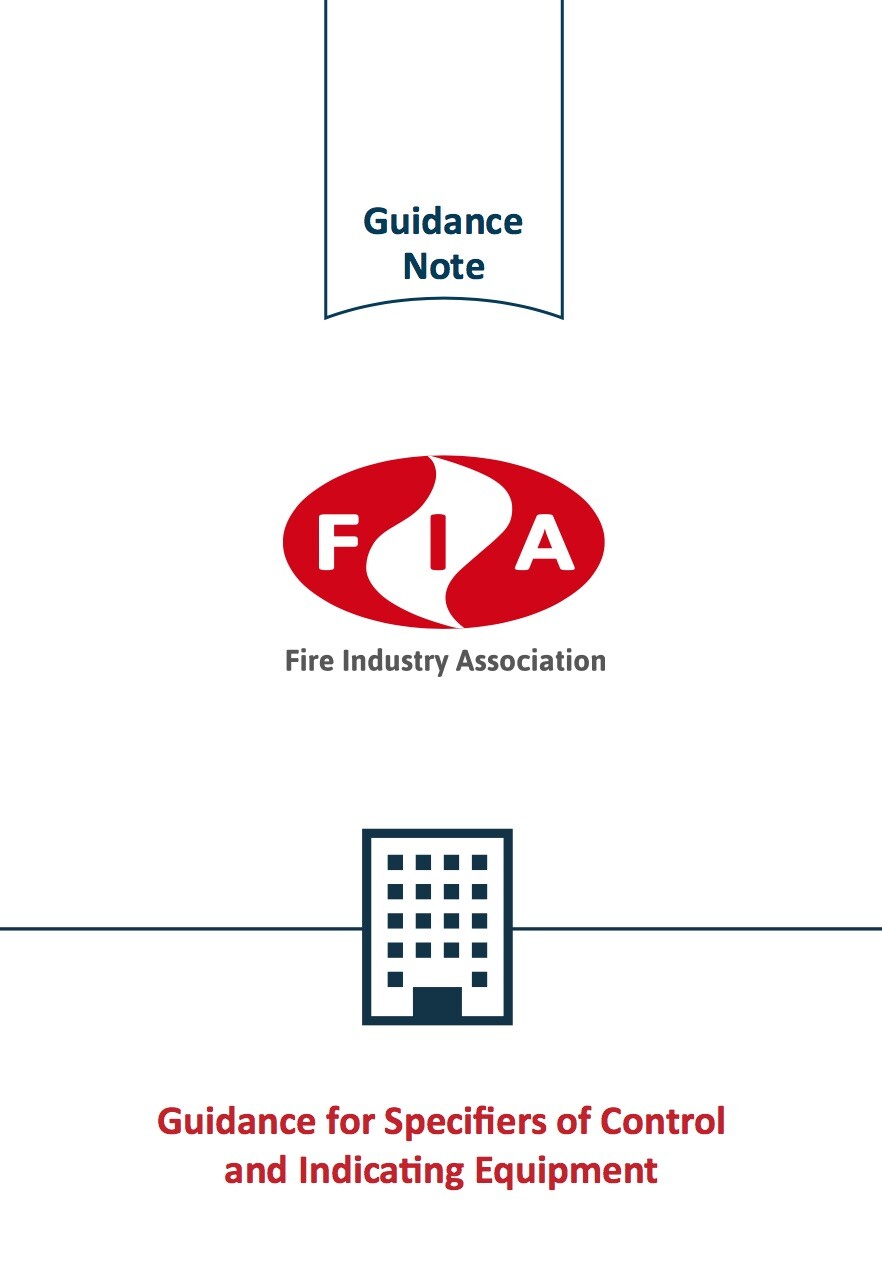Do I need a Fire Alarm Zone Plan?
If your premises have a fire alarm, then you should have a Fire Alarm Zone Plan. Even if your buildings & fire alarm are small, all non-domestic buildings with a fire alarm need a Fire Alarm Zone Plan. Your Fire Alarm Zone plan should be displayed clearly to be compliant.
Why do I need a Fire Alarm Zone Plan?
In accordance with BS5839-1:2017, all buildings with a fire alarm system must have an up-to-date, accurate fire alarm zone plan. They are required on every system of any size; if a suitable zone plan is not displayed on an existing installation, fire safety is being compromised.
It is a mandatory requirement to have an up to date, clear & accurate Fire Alarm Zone Plan adjacent to your Fire Alarm Control Panel & any repeater panels you have in your premises.
What are Fire Alarm Zone Plans For?
The Zone Plan is to assist building occupants & the emergency services to identify the specific locations in a building. The Zone Plans also help the Fire Services to understand your premises layout, which can be critical in an emergency situation.
The Fire Alarm Zone Plan is a clear map of the building, to help anyone who needs to understand the layout of the building.
All plans should clearly show:
- The layout of the building
- Any different levels
- Fire Exits
- ‘You Are Here’ signs
- Circulation areas (such as corridors, stairs & lifts)
Safety is a top priority in any building & one key element in maintaining safety & compliance is the proper installation & upkeep of fire alarm zone plans.
A fire alarm zone plan is essentially a diagram of the building which highlights crucial details such as entrances, main circulation areas & how the building is divided into zones. This visual representation helps in quickly identifying the zone in alarm, ensuring emergency procedures are followed efficiently.
Why Zone Plans are Essential
Fire alarm zone plans are not just beneficial; they are required. According to BS 5839-1:2017, a zone plan must be placed next to each Control & Indicating Equipment (CIE) to ensure anyone can easily identify the zone in alarm during an emergency. This requirement underscores the importance of having clear & accessible zone plans.
Inspection & Maintenance
Regular maintenance is crucial for ensuring your zone plan remains accurate & up to date. Any missing or inaccurate zone plans should be noted as major non-compliance issues. During inspections, technicians should verify the accuracy & compliance of the zone plans, checking them against current building layouts & fire safety requirements.
Key Elements of a Zone Plan
A well-designed zone plan should provide a clear & detailed view of the building layout; avoid using block plans or overly complex drawings which could confuse individuals in an emergency.
Correct Orientation
The zone plan must be oriented correctly, so that its layout matches the building’s actual layout. For example, as you look at the zone plan next to the panel, if a door is on the right side of the building, it should also be on the right side of the zone plan.
Clear Marking of Zones
Zones should be distinctly marked to prevent confusion. Numbering the zones & creating lists can make the plan easier to understand.
“You are Here” Marker
Including a ‘You Are Here’ marker is essential; it helps individuals quickly identify their location & navigate to the appropriate zone.
How can I get a Fire Alarm Zone Plan for my building?
When Fire Queen Limited install a Fire Alarm System, we also provide a Zone Plan as part of the installation. If a Zone Plan is not provided, please contact our team to arrange a survey. We can also provide a Zone Plan for existing systems.
Providing an accurate Zone Plan requires all devices connected to the Fire Alarm Panel are proved to their Zone; this generally takes anything from 1 man half a day, to 2 men 1 day to complete & provide a drawing/sketch. This is then sent to a specialist CAD company to check & create the Zone Plan. Following approval, a Framed Fire Alarm Zone Plan is produced, then fitted onsite. The cost for a Zone Plan is inclusive of these actions & the time it will take.
When Fire Risk Assessments are reviewed, this should also include your Fire Alarm Zone Plans. Fire Queen Limited can help ensure your premises are fully compliant by completing your Fire Alarm Maintenance & providing a Fire Alarm Zone Plan.
Contact us to arrange a survey
We have to physically prove every device & its location to determine its Zone is correct,
Please contact our Customer Support Team to discuss a your Fire Safety needs with one of our Technical Advisors.
Customer Support Team





